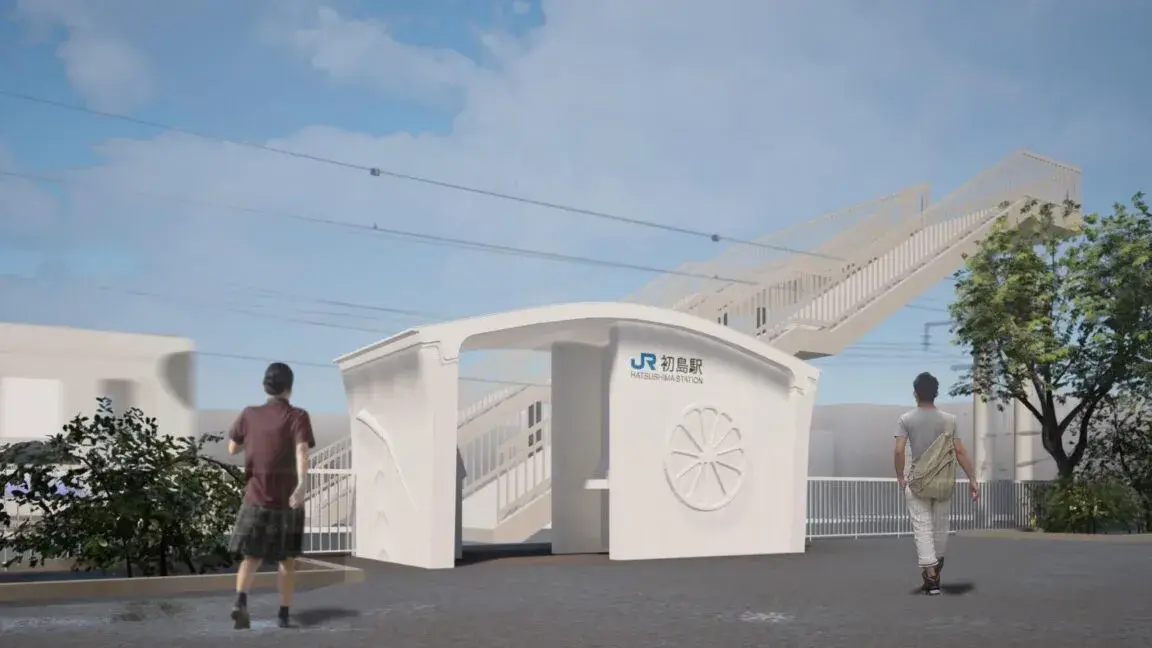Hatsushima is not a particularly busy station, relative to Japanese rail commuting as a whole. It serves a town (Arida) of about 25,000, known for mandarin oranges and scabbardfish, that is shrinking in population, like most of Japan. Its station sees between one to three trains per hour at its stop, helping about 530 riders find their way. Its wooden station was due for replacement, and the replacement could be smaller.
The replacement, it turned out, could also be a trial for industrial-scale 3D-printing of custom rail shelters. Serendix, a construction firm that previously 3D-printed 538-square-foot homes for about $38,000, built a shelter for Hatsushima in about seven days, as shown at The New York Times. The fabricated shelter was shipped in four parts by rail, then pieced together in a span that the site Futurism says is “just under three hours,” but which the Times, seemingly present at the scene, pegs at six. It was in place by the first train’s arrival at 5:45 am.
Love the kicker of “Concrete Examples.” chef’s kiss



Well yeah moving channels would be kinda impossible. I imagine while designing the house you’d plan for the electrical wires and 3D print clean channels you can slide wires or flexible piping through. You could also have extra channels near the floor and in the middle and vertical channels.
This would really only be good for lightweight structures that don’t need much load bearing, like tiny houses or RVs or huts or bungalows. Maybe structures on house boats / catamarans.
Instead of renovating, just melt it all down to recycle it and 3D print a new house haha.
I just don’t think that 3D printing channels and foam insulation instead of using a stud-like arrangement and fiberglass insulation would actually make sense for the large-scale insulated structures you mentioned in your initial comment.
The main reason to make these instead of normal buildings is cost and convenience and having to disassemble and ship the parts to be melted down into a new design instead of being able to renovate on-premises using any contractor you like is a big negative.
This type of construction seems not to make sense for insulated structures at the moment if renovation isn’t affordable or convenient. It may not even be code compliant (electrical or building code) to install electricity in these structures.